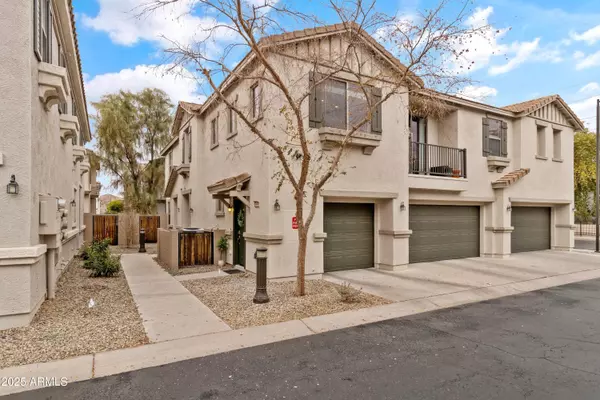7446 S 30TH Run Phoenix, AZ 85042
UPDATED:
02/21/2025 04:51 AM
Key Details
Property Type Townhouse
Sub Type Townhouse
Listing Status Active
Purchase Type For Sale
Square Footage 1,205 sqft
Price per Sqft $281
Subdivision Hunter Ridge Phase 2 Condominium
MLS Listing ID 6813330
Style Ranch
Bedrooms 2
HOA Fees $330/mo
HOA Y/N Yes
Originating Board Arizona Regional Multiple Listing Service (ARMLS)
Year Built 2007
Annual Tax Amount $1,338
Tax Year 2024
Lot Size 1,203 Sqft
Acres 0.03
Property Sub-Type Townhouse
Property Description
Location
State AZ
County Maricopa
Community Hunter Ridge Phase 2 Condominium
Direction From Baseline Rd - turn north on N 30th Dr. into the gate, then right on Donner Dr., then north on 30th Run; the property is at the last building on the west side of 30th Run.
Rooms
Den/Bedroom Plus 2
Separate Den/Office N
Interior
Interior Features Eat-in Kitchen, Kitchen Island, Pantry, Double Vanity, Full Bth Master Bdrm, High Speed Internet
Heating Electric
Cooling Ceiling Fan(s), Programmable Thmstat, Refrigeration
Flooring Laminate, Tile
Fireplaces Number No Fireplace
Fireplaces Type None
Fireplace No
Window Features Dual Pane
SPA None
Exterior
Exterior Feature Balcony
Parking Features Dir Entry frm Garage, Electric Door Opener, Unassigned
Garage Spaces 1.0
Garage Description 1.0
Fence Wrought Iron
Pool None
Community Features Gated Community, Community Spa, Community Pool, Playground, Biking/Walking Path
Amenities Available Management
Roof Type Tile,Concrete
Private Pool No
Building
Lot Description Gravel/Stone Front
Story 2
Builder Name KB Homes
Sewer Public Sewer
Water City Water
Architectural Style Ranch
Structure Type Balcony
New Construction No
Schools
Elementary Schools Cloves C Campbell Sr Elementary School
Middle Schools Cloves C Campbell Sr Elementary School
High Schools South Mountain High School
School District Phoenix Union High School District
Others
HOA Name Hunter Ridge Comm.
HOA Fee Include Roof Repair,Sewer,Maintenance Grounds,Front Yard Maint,Trash,Water,Maintenance Exterior
Senior Community No
Tax ID 122-96-859
Ownership Fee Simple
Acceptable Financing Conventional, FHA, VA Loan
Horse Property N
Listing Terms Conventional, FHA, VA Loan

Copyright 2025 Arizona Regional Multiple Listing Service, Inc. All rights reserved.



