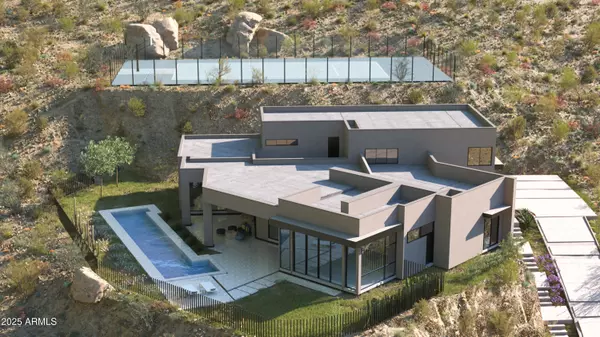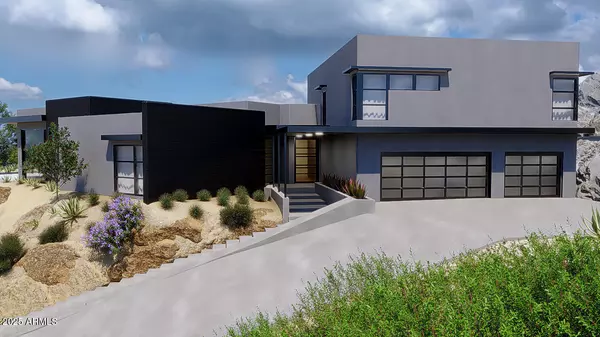7903 N 54TH Place Paradise Valley, AZ 85253
UPDATED:
02/09/2025 05:54 AM
Key Details
Property Type Single Family Home
Sub Type Single Family - Detached
Listing Status Active
Purchase Type For Sale
Square Footage 6,323 sqft
Price per Sqft $1,502
Subdivision El Dorado Estates
MLS Listing ID 6816649
Style Contemporary
Bedrooms 6
HOA Y/N No
Originating Board Arizona Regional Multiple Listing Service (ARMLS)
Year Built 2025
Annual Tax Amount $9,211
Tax Year 2024
Lot Size 1.227 Acres
Acres 1.23
Property Description
Location
State AZ
County Maricopa
Community El Dorado Estates
Rooms
Other Rooms ExerciseSauna Room, Family Room
Master Bedroom Split
Den/Bedroom Plus 7
Separate Den/Office Y
Interior
Interior Features Master Downstairs, Breakfast Bar, 9+ Flat Ceilings, Central Vacuum, Drink Wtr Filter Sys, Fire Sprinklers, Wet Bar, Kitchen Island, Pantry, Double Vanity, Full Bth Master Bdrm, Separate Shwr & Tub, High Speed Internet, Smart Home, Granite Counters
Heating Natural Gas
Cooling Ceiling Fan(s), Programmable Thmstat, Refrigeration
Flooring Stone, Wood
Fireplaces Type 2 Fireplace, Living Room, Master Bedroom, Gas
Fireplace Yes
Window Features Dual Pane,ENERGY STAR Qualified Windows,Low-E
SPA None
Exterior
Exterior Feature Balcony, Covered Patio(s), Patio, Storage, Tennis Court(s), Built-in Barbecue
Parking Features Dir Entry frm Garage, Electric Door Opener, Temp Controlled, Electric Vehicle Charging Station(s)
Garage Spaces 3.0
Garage Description 3.0
Fence Other, Block, Partial, Wrought Iron
Pool Heated, Lap, Private
Amenities Available None
View City Lights, Mountain(s)
Roof Type Foam
Private Pool Yes
Building
Lot Description Sprinklers In Rear, Sprinklers In Front, Desert Back, Desert Front, Cul-De-Sac, Synthetic Grass Back, Auto Timer H2O Front, Auto Timer H2O Back
Story 2
Builder Name Custom
Sewer Sewer in & Cnctd, Public Sewer
Water Pvt Water Company
Architectural Style Contemporary
Structure Type Balcony,Covered Patio(s),Patio,Storage,Tennis Court(s),Built-in Barbecue
New Construction No
Schools
Elementary Schools Kiva Elementary School
Middle Schools Mohave Middle School
High Schools Saguaro High School
School District Scottsdale Unified District
Others
HOA Fee Include No Fees
Senior Community No
Tax ID 169-06-071
Ownership Fee Simple
Acceptable Financing Conventional
Horse Property N
Listing Terms Conventional

Copyright 2025 Arizona Regional Multiple Listing Service, Inc. All rights reserved.



