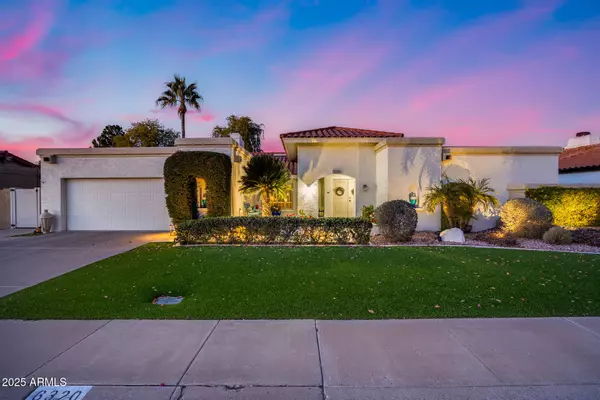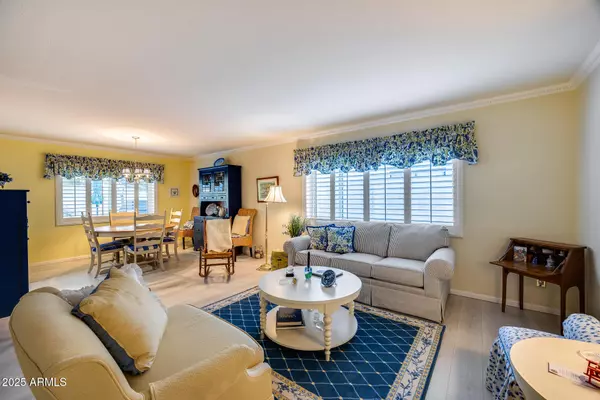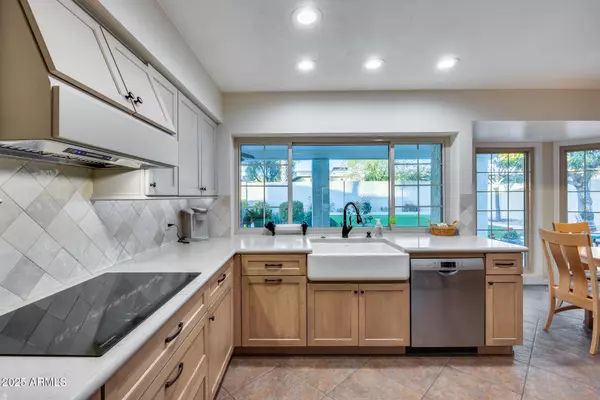6320 E KINGS Avenue Scottsdale, AZ 85254
UPDATED:
02/09/2025 08:23 AM
Key Details
Property Type Single Family Home
Sub Type Single Family - Detached
Listing Status Active
Purchase Type For Sale
Square Footage 2,577 sqft
Price per Sqft $417
Subdivision North Ranch Unit Unit 4
MLS Listing ID 6810414
Style Ranch
Bedrooms 4
HOA Y/N No
Originating Board Arizona Regional Multiple Listing Service (ARMLS)
Year Built 1986
Annual Tax Amount $4,067
Tax Year 2024
Lot Size 9,939 Sqft
Acres 0.23
Property Sub-Type Single Family - Detached
Property Description
The remodeled kitchen features custom cabinetry with pull-out pantry drawers and granite countertops. The interior showcases decorator paint, an oversized window overlooking the backyard, French doors, and 18-inch stone-like tiled floors. There's also a spacious dining area that is perfect for gatherings.
The split primary suite offers privacy and includes a beautifully updated bathroom with luxurious tiled floors, a soaking tub, and a glass-enclosed shower. The soaring ceilings in the family room are enhanced by elegant white wood shutters and a granite wet bar, creating an inviting atmosphere. upgrade list while three additional bedrooms (one ideal as a home office) and a second bathroom with direct pool access enhance functionality. The backyard is a true oasis, featuring a Pebble Tec diving pool, citrus trees, and a large covered patio with a low-maintenance wood-grain ceiling. Additional highlights include a two-car garage with built-in storage and a workbench. Conveniently located near Kierland Commons, top-rated schools, shopping, dining, and freeway access, this home is truly the total package for comfort, style, and convenience!
Location
State AZ
County Maricopa
Community North Ranch Unit Unit 4
Direction South on 64th to Kings. West on Kings to house on north side.
Rooms
Other Rooms Family Room
Master Bedroom Split
Den/Bedroom Plus 4
Separate Den/Office N
Interior
Interior Features Eat-in Kitchen, Vaulted Ceiling(s), Wet Bar, Pantry, Full Bth Master Bdrm, Separate Shwr & Tub, High Speed Internet, Granite Counters
Heating Electric
Cooling Ceiling Fan(s), Refrigeration
Flooring Carpet, Tile
Fireplaces Number 1 Fireplace
Fireplaces Type 1 Fireplace, Family Room
Fireplace Yes
SPA Above Ground,Heated,Private
Laundry WshrDry HookUp Only
Exterior
Exterior Feature Covered Patio(s), Patio, Built-in Barbecue
Parking Features Attch'd Gar Cabinets, Electric Door Opener, RV Gate, RV Access/Parking
Garage Spaces 2.0
Garage Description 2.0
Fence Block
Pool Diving Pool, Private
Community Features Biking/Walking Path
Amenities Available None
Roof Type Tile,Foam
Private Pool Yes
Building
Lot Description Sprinklers In Rear, Sprinklers In Front, Grass Front, Grass Back, Auto Timer H2O Front, Auto Timer H2O Back
Story 1
Builder Name GOLDEN HERITAGE
Sewer Public Sewer
Water City Water
Architectural Style Ranch
Structure Type Covered Patio(s),Patio,Built-in Barbecue
New Construction No
Schools
Elementary Schools North Ranch Elementary School
Middle Schools Desert Shadows Middle School
High Schools Horizon High School
School District Paradise Valley Unified District
Others
HOA Fee Include No Fees
Senior Community No
Tax ID 215-80-112
Ownership Fee Simple
Acceptable Financing Conventional, VA Loan
Horse Property N
Listing Terms Conventional, VA Loan
Virtual Tour https://www.zillow.com/view-imx/775b7960-c40a-48a3-a2e4-15a33bd39f5b?setAttribution=mls&wl=true&initialViewType=pano&utm_source=dashboard

Copyright 2025 Arizona Regional Multiple Listing Service, Inc. All rights reserved.



