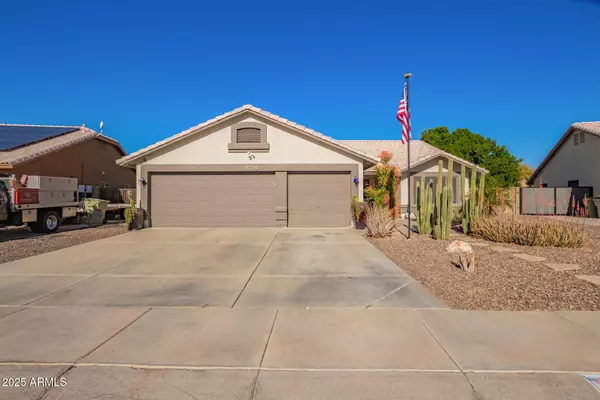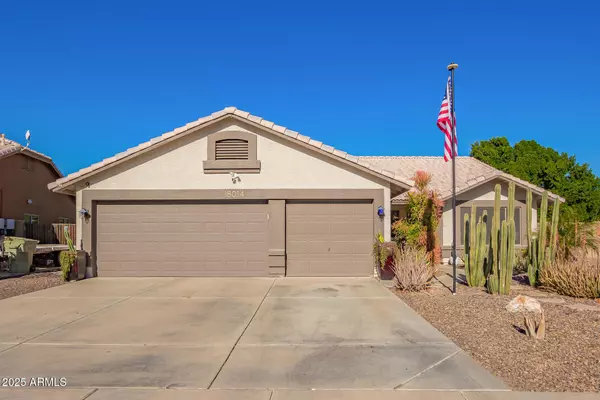18014 N 63RD Lane Glendale, AZ 85308
UPDATED:
02/07/2025 07:46 PM
Key Details
Property Type Single Family Home
Sub Type Single Family - Detached
Listing Status Active
Purchase Type For Sale
Square Footage 1,859 sqft
Price per Sqft $322
Subdivision Sunset Vista 6 Lot 319-378 Tr A,B
MLS Listing ID 6814603
Style Ranch
Bedrooms 4
HOA Y/N No
Originating Board Arizona Regional Multiple Listing Service (ARMLS)
Year Built 1997
Annual Tax Amount $2,472
Tax Year 2024
Lot Size 0.265 Acres
Acres 0.26
Property Sub-Type Single Family - Detached
Property Description
Location
State AZ
County Maricopa
Community Sunset Vista 6 Lot 319-378 Tr A, B
Direction 59th Ave North to Grovers. West to 63rd Dr. North to John Cabot Rd, West to 63rd Lane, North to property.
Rooms
Other Rooms Family Room
Master Bedroom Not split
Den/Bedroom Plus 4
Separate Den/Office N
Interior
Interior Features Eat-in Kitchen, No Interior Steps, Vaulted Ceiling(s), Kitchen Island, Pantry, 3/4 Bath Master Bdrm, High Speed Internet, Granite Counters
Heating Natural Gas, Ceiling
Cooling Ceiling Fan(s), Mini Split, Programmable Thmstat, Refrigeration
Flooring Laminate, Tile
Fireplaces Number No Fireplace
Fireplaces Type None
Fireplace No
Window Features Sunscreen(s),Dual Pane,Vinyl Frame
SPA Above Ground,Heated,Private
Laundry WshrDry HookUp Only
Exterior
Exterior Feature Covered Patio(s), Patio
Garage Spaces 3.0
Garage Description 3.0
Fence Block
Pool Play Pool, Variable Speed Pump, Fenced, Private
Community Features Playground, Biking/Walking Path
Amenities Available None
Roof Type Tile
Accessibility Hard/Low Nap Floors, Accessible Hallway(s)
Private Pool Yes
Building
Lot Description Sprinklers In Rear, Sprinklers In Front, Desert Back, Desert Front, Cul-De-Sac, Synthetic Grass Back, Auto Timer H2O Front, Auto Timer H2O Back
Story 1
Builder Name Lennar Homes
Sewer Public Sewer
Water City Water
Architectural Style Ranch
Structure Type Covered Patio(s),Patio
New Construction No
Schools
Elementary Schools Greenbrier Elementary School
Middle Schools Highland Lakes School
High Schools Deer Valley High School
School District Deer Valley Unified District
Others
HOA Fee Include No Fees
Senior Community No
Tax ID 200-47-185
Ownership Fee Simple
Acceptable Financing Conventional, 1031 Exchange, FHA, VA Loan
Horse Property N
Listing Terms Conventional, 1031 Exchange, FHA, VA Loan
Virtual Tour https://dashboard.listerassister.com/anon/website/virtual_tour/671208?view=mls

Copyright 2025 Arizona Regional Multiple Listing Service, Inc. All rights reserved.



