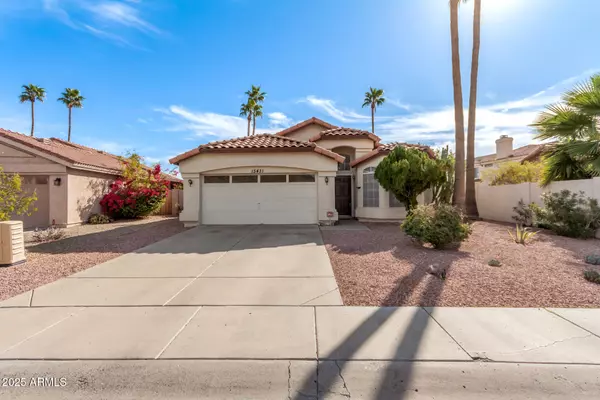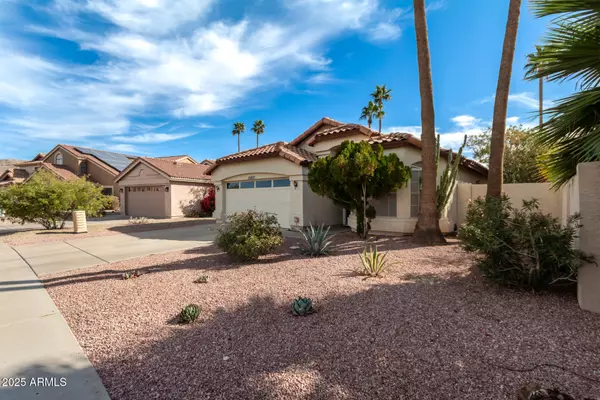15431 S 36TH Place Phoenix, AZ 85044
OPEN HOUSE
Sat Feb 15, 11:00am - 3:00pm
Sun Feb 16, 11:00am - 3:00pm
UPDATED:
02/12/2025 08:14 PM
Key Details
Property Type Single Family Home
Sub Type Single Family - Detached
Listing Status Active
Purchase Type For Sale
Square Footage 1,676 sqft
Price per Sqft $268
Subdivision Saguaro Point
MLS Listing ID 6819492
Style Ranch
Bedrooms 3
HOA Fees $208
HOA Y/N Yes
Originating Board Arizona Regional Multiple Listing Service (ARMLS)
Year Built 1990
Annual Tax Amount $2,632
Tax Year 2024
Lot Size 5,419 Sqft
Acres 0.12
Property Sub-Type Single Family - Detached
Property Description
Location
State AZ
County Maricopa
Community Saguaro Point
Direction Head west on Chandler Blvd, Turn right onto 36th St, Continue onto Mountain Sky Ave, Turn right onto 36th Pl. Property will be on the left.
Rooms
Other Rooms Family Room
Den/Bedroom Plus 3
Separate Den/Office N
Interior
Interior Features Breakfast Bar, No Interior Steps, Vaulted Ceiling(s), Kitchen Island, Pantry, Double Vanity, Full Bth Master Bdrm, High Speed Internet, Laminate Counters
Heating Electric
Cooling Ceiling Fan(s), Refrigeration
Flooring Carpet, Tile
Fireplaces Number 1 Fireplace
Fireplaces Type 1 Fireplace, Family Room
Fireplace Yes
Window Features Sunscreen(s)
SPA None
Laundry WshrDry HookUp Only
Exterior
Exterior Feature Covered Patio(s)
Parking Features Dir Entry frm Garage, Electric Door Opener
Garage Spaces 2.0
Garage Description 2.0
Fence Block
Pool None
Community Features Community Spa Htd, Community Spa, Community Pool Htd, Community Pool, Biking/Walking Path
Amenities Available Management
View Mountain(s)
Roof Type Tile
Private Pool No
Building
Lot Description Sprinklers In Rear, Sprinklers In Front, Gravel/Stone Front, Gravel/Stone Back
Story 1
Builder Name Continental Homes
Sewer Public Sewer
Water City Water
Architectural Style Ranch
Structure Type Covered Patio(s)
New Construction No
Schools
Elementary Schools Kyrene Monte Vista School
Middle Schools Kyrene Altadena Middle School
High Schools Mountain Pointe High School
School District Tempe Union High School District
Others
HOA Name Mountain Park Ranch
HOA Fee Include Maintenance Grounds
Senior Community No
Tax ID 301-77-194
Ownership Fee Simple
Acceptable Financing Conventional, FHA, VA Loan
Horse Property N
Listing Terms Conventional, FHA, VA Loan

Copyright 2025 Arizona Regional Multiple Listing Service, Inc. All rights reserved.



