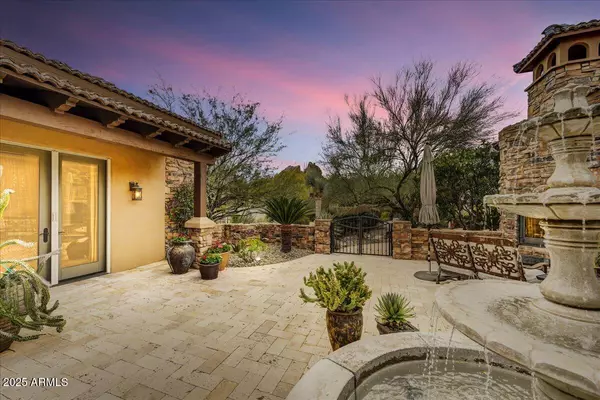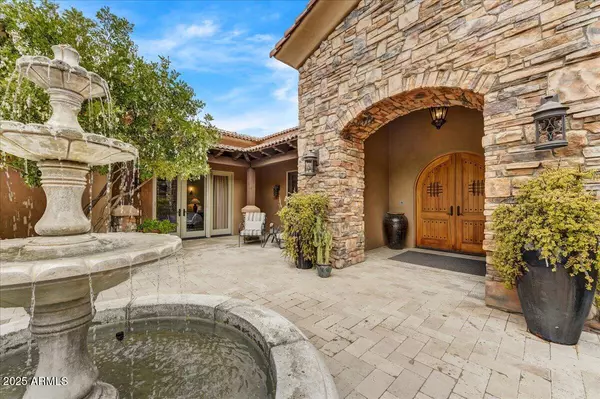10798 E HEDGEHOG Place Scottsdale, AZ 85262
UPDATED:
02/19/2025 10:00 PM
Key Details
Property Type Single Family Home
Sub Type Single Family - Detached
Listing Status Active Under Contract
Purchase Type For Sale
Square Footage 5,386 sqft
Price per Sqft $575
Subdivision Pinnacle Canyon At Troon North
MLS Listing ID 6821785
Bedrooms 5
HOA Fees $1,700/ann
HOA Y/N Yes
Originating Board Arizona Regional Multiple Listing Service (ARMLS)
Year Built 2008
Annual Tax Amount $6,411
Tax Year 2024
Lot Size 0.767 Acres
Acres 0.77
Property Sub-Type Single Family - Detached
Property Description
On more than 3/4 of an acre, the spacious interior offers a well thought out, open concept floorplan. The heart of the residence is the spacious great room, opening directly into the kitchen and casual dining spaces.
For ease in entertaining, the chef's kitchen, with its touches of warm finishes, features granite counters, two islands with massive amounts of cabinet storage and countertop space, top of the line appliances like Wolf and Subzero, and two very large walk-in storage pantries.
The circular casual dining space offers views of the pool and garden area and the tranquil desert space beyond. A temperature-controlled wine room holds approximately 250 or more bottles of wine. The great room features a wall of multi-glass panels of pocketing doors that seamlessly blend the indoor and outdoor living spaces, a Cantera stone fireplace, an entertainment wet bar, and the beautiful wood beamed ceiling. All add ambiance and character to these living spaces.
A sumptuous primary suite with its Cantera stone fireplace offers a separate sitting room with direct access to a private patio. The sitting room is perfect to use for exercise or as your private retreat. Along with two separate and very large walk-in closets, the luxurious spa-like ensuite bath area features a jacuzzi tub, small fireplace, double sinks, expansive walk-in shower, and two separate toilet rooms. French doors open to the front courtyard, offering views of the lush garden environment and a three-tier fountain where sounds of trickling water can be heard.
Located on either side of the entrance foyer, both the formal dining space and the study also feature French doors opening to the front courtyard. Imagine having an intimate dinner with friends or family, or working quietly in the study, highlighted with its wall of custom built in cabinetry, and being able to enjoy the soothing, musical sounds of the water trickling down the layers of the courtyard's fountain.
There are no interior steps inside the home or guest house and each of the oversized guest bedrooms in the main house and guest house feature their own private ensuite, ensuring ultimate comfort and privacy for all occupants.
The garage area offers 4 over-sized, extended length spaces, epoxied floors and multiple cabinets for storage.
Outdoor living is a highlight, whether you want to enjoy the Arizona sunshine or the evening starlight. Numerous seating areas in both the front and back areas of the home allow for year-round outdoor enjoyment. Enveloped in lush landscaping and with the open Sonoran Desert spaces surrounding the home, privacy and tranquility are highlighted. The large, heated pool with its large Baha deck, the spa, an expansive under cover patio area with its built-in misting system, the island with a built-in BBQ and under-container refrigerator, all enhance outdoor living. Whether in the front courtyard with its fireplace or the back patio with its firepit, what could be a more perfect ending to a day than to enjoy an evening under the stars?
While just a short distance from all the city has to offer, the Troon North area is about tranquility and open space. For outdoor activities, close by is the Troon North community park, offering pickleball, tennis, a children's play area and a grass area, perfect for a gathering with friends. Also close by are miles and miles of scenic hiking, biking and horseback riding trails, lakes for boating and fishing, as well as many world class golf courses, such as the area's award-winning Troon North Golf Course.
Easy access to the 101 Freeway allows you to reach various destinations around the valley quickly. Phoenix Sky Harbor can be reached in approximately 35 minutes and Scottsdale's private airport is about a 20 minute ride. While there are many outstanding doctors, clinics and hospitals in the valley, the Mayo Clinic is also a short drive away.
Looking for more? Scottsdale is known for its art and culture and offers an incredible mix of museums, shopping, restaurants, galleries and nightlife, along with a wide range of performing arts and special events such as baseball's spring training, Barrett-Jackson car auction, the Arabian horse show and the Waste Management Phoenix Open Golf Tournament.
Click on "Documents" tab for additional information about this home.
With the exception of a few personal items, all furnishings in the home may be purchased on a separate Bill of Sale.
Location
State AZ
County Maricopa
Community Pinnacle Canyon At Troon North
Direction From Pima, east on Dynamite to Alma School. South on Alma School to 108th. Go right to the gate. After gate, left on Hedgehog. Home on right.
Rooms
Other Rooms Guest Qtrs-Sep Entrn, ExerciseSauna Room, Great Room
Master Bedroom Split
Den/Bedroom Plus 6
Separate Den/Office Y
Interior
Interior Features Eat-in Kitchen, Breakfast Bar, 9+ Flat Ceilings, No Interior Steps, Soft Water Loop, Wet Bar, Kitchen Island, Pantry, Bidet, Double Vanity, Full Bth Master Bdrm, Separate Shwr & Tub, Tub with Jets, High Speed Internet, Granite Counters
Heating Natural Gas
Cooling Ceiling Fan(s), Programmable Thmstat, Refrigeration
Flooring Carpet, Stone, Wood
Fireplaces Type 3+ Fireplace, Exterior Fireplace, Fire Pit, Family Room, Master Bedroom, Gas
Fireplace Yes
Window Features Dual Pane
SPA Heated,Private
Exterior
Exterior Feature Covered Patio(s), Misting System, Patio, Private Yard, Built-in Barbecue, Separate Guest House
Parking Features Attch'd Gar Cabinets, Dir Entry frm Garage, Electric Door Opener, Extnded Lngth Garage, Side Vehicle Entry
Garage Spaces 4.0
Garage Description 4.0
Fence Block, Wrought Iron
Pool Variable Speed Pump, Fenced, Heated, Private
Community Features Gated Community, Golf
Amenities Available Management
Roof Type Tile
Private Pool Yes
Building
Lot Description Sprinklers In Rear, Sprinklers In Front, Corner Lot, Desert Back, Desert Front, Auto Timer H2O Front, Auto Timer H2O Back
Story 1
Builder Name Stuart Luxury Homes
Sewer Sewer in & Cnctd, Public Sewer
Water City Water
Structure Type Covered Patio(s),Misting System,Patio,Private Yard,Built-in Barbecue, Separate Guest House
New Construction No
Schools
Elementary Schools Desert Sun Academy
Middle Schools Sonoran Trails Middle School
High Schools Cactus Shadows High School
School District Cave Creek Unified District
Others
HOA Name Tierra Encantada
HOA Fee Include Maintenance Grounds,Street Maint
Senior Community No
Tax ID 216-82-100
Ownership Fee Simple
Acceptable Financing Conventional
Horse Property N
Listing Terms Conventional
Virtual Tour https://my.matterport.com/show/?m=zY2FjebhdzC&ts=1

Copyright 2025 Arizona Regional Multiple Listing Service, Inc. All rights reserved.



