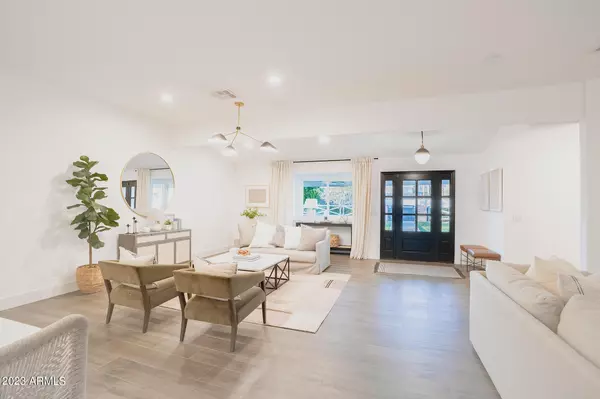For more information regarding the value of a property, please contact us for a free consultation.
5601 E CALLE DEL PAISANO -- Phoenix, AZ 85018
Want to know what your home might be worth? Contact us for a FREE valuation!

Our team is ready to help you sell your home for the highest possible price ASAP
Key Details
Sold Price $2,100,000
Property Type Single Family Home
Sub Type Single Family - Detached
Listing Status Sold
Purchase Type For Sale
Square Footage 3,031 sqft
Price per Sqft $692
Subdivision Arcadia Square
MLS Listing ID 6541028
Sold Date 05/26/23
Style Ranch
Bedrooms 4
HOA Y/N No
Originating Board Arizona Regional Multiple Listing Service (ARMLS)
Year Built 1958
Annual Tax Amount $5,299
Tax Year 2022
Lot Size 0.334 Acres
Acres 0.33
Property Sub-Type Single Family - Detached
Property Description
Quintessential Arcadia Proper Ranch Home. Enjoy unobstructed Camelback Mountain views in this 4 bedroom 3.5 bathroom single story turnkey home. Open concept layout in family, dining, and kitchen with slider into outdoor patio. Split floor plan, where primary suite includes backyard access, custom closet, and bathroom with dual sinks, freestanding tub, and walk-in shower. Front and back yard perfect for entertaining with mature landscaping, heated pool, string lighting, outside TV setup, and room for Traeger grill, ping pong, foosball, and corn hole. Prime location to beach bike bike to and from all the best shops, restaurants and amenities that both Arcadia and the Water Front at Old Town Scottsdale have to offer.
Location
State AZ
County Maricopa
Community Arcadia Square
Rooms
Other Rooms Great Room
Master Bedroom Split
Den/Bedroom Plus 4
Separate Den/Office N
Interior
Interior Features Walk-In Closet(s), Breakfast Bar, No Interior Steps, Kitchen Island, Double Vanity, Full Bth Master Bdrm, Separate Shwr & Tub, High Speed Internet
Heating Electric
Cooling Refrigeration, Programmable Thmstat, Ceiling Fan(s)
Flooring Tile
Fireplaces Number No Fireplace
Fireplaces Type None
Fireplace No
Window Features Double Pane Windows
SPA None
Laundry Dryer Included, Inside, Washer Included
Exterior
Exterior Feature Covered Patio(s), Playground, Private Yard
Parking Features Dir Entry frm Garage, Electric Door Opener, Extnded Lngth Garage, Side Vehicle Entry, Gated
Garage Spaces 3.0
Garage Description 3.0
Fence Block
Pool Heated, Private
Utilities Available SRP, SW Gas
Amenities Available None
View Mountain(s)
Roof Type Composition
Building
Lot Description Sprinklers In Rear, Sprinklers In Front, Corner Lot, Grass Front, Grass Back, Auto Timer H2O Front, Auto Timer H2O Back
Story 1
Builder Name UNKNOWN
Sewer Public Sewer
Water City Water
Architectural Style Ranch
Structure Type Covered Patio(s), Playground, Private Yard
New Construction No
Schools
Elementary Schools Hopi Elementary School
Middle Schools Ingleside Middle School
High Schools Arcadia High School
School District Scottsdale Unified District
Others
HOA Fee Include No Fees
Senior Community No
Tax ID 128-28-036
Ownership Fee Simple
Acceptable Financing Cash, Conventional
Horse Property N
Listing Terms Cash, Conventional
Financing Conventional
Read Less

Copyright 2025 Arizona Regional Multiple Listing Service, Inc. All rights reserved.
Bought with Walt Danley Local Luxury Christie's International Real Estate



