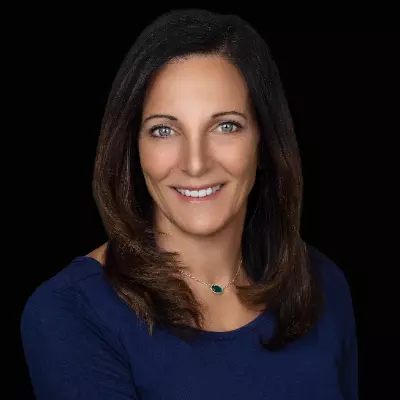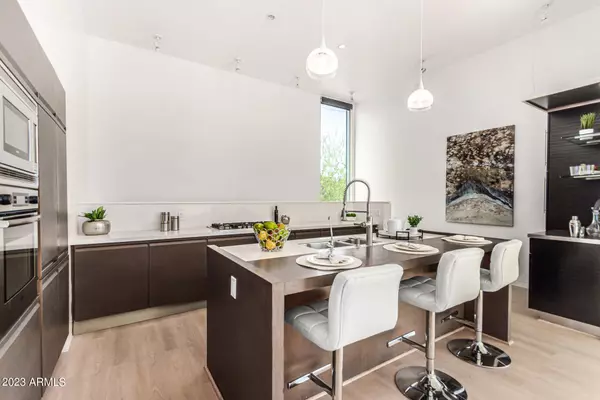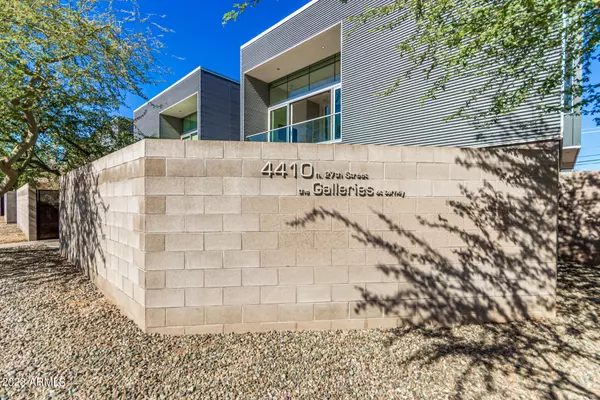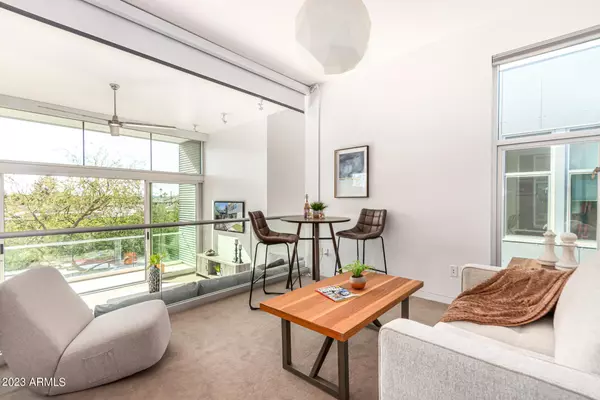For more information regarding the value of a property, please contact us for a free consultation.
4410 N 27TH Street #8 Phoenix, AZ 85016
Want to know what your home might be worth? Contact us for a FREE valuation!

Our team is ready to help you sell your home for the highest possible price ASAP
Key Details
Sold Price $710,000
Property Type Townhouse
Sub Type Townhouse
Listing Status Sold
Purchase Type For Sale
Square Footage 1,869 sqft
Price per Sqft $379
Subdivision Galleries At Turney Condominiums
MLS Listing ID 6627456
Sold Date 12/27/23
Style Contemporary
Bedrooms 2
HOA Fees $379/mo
HOA Y/N Yes
Originating Board Arizona Regional Multiple Listing Service (ARMLS)
Year Built 2007
Annual Tax Amount $5,116
Tax Year 2023
Lot Size 1,061 Sqft
Acres 0.02
Property Sub-Type Townhouse
Property Description
FINALLY a home available in the Galleries at Turney - and it's the BEST one! Fully detached corner unit with TWO private yards! Just remodeled with new floors, fresh paint, new A/C, newer roof and more! Winner of two AIA Awards + AZ's FIRST Leadership in Energy and Environmental Design Home (LEED-H). Blocks from Phx's renowned Biltmore area with the hottest shopping, entertainment and dining options! 2 beds + den (easy option for 3rd bed) and 2 full baths upstairs. Downstairs features 1/2 bath plus another office, playroom or both! Outdoors boasts large spa (conveys) and dual sitting areas for privacy and entertaining.
Location
State AZ
County Maricopa
Community Galleries At Turney Condominiums
Direction South on 24th St. to Campbell, East on Campbell to 27th St., South on 27th St. to Turney. Home on SW corner of 27th and Turney.
Rooms
Other Rooms Loft, Family Room, BonusGame Room
Master Bedroom Upstairs
Den/Bedroom Plus 5
Separate Den/Office Y
Interior
Interior Features Upstairs, Eat-in Kitchen, Breakfast Bar, 9+ Flat Ceilings, Vaulted Ceiling(s), Kitchen Island, 2 Master Baths, 3/4 Bath Master Bdrm, Separate Shwr & Tub, High Speed Internet
Heating Electric
Cooling Refrigeration, Programmable Thmstat, Ceiling Fan(s)
Flooring Carpet, Laminate
Fireplaces Number No Fireplace
Fireplaces Type None
Fireplace No
Window Features Double Pane Windows,Low Emissivity Windows
SPA Above Ground,Private
Laundry Dryer Included, Inside, Washer Included
Exterior
Exterior Feature Balcony, Patio, Private Yard
Parking Features Dir Entry frm Garage, Electric Door Opener, Gated
Garage Spaces 2.0
Garage Description 2.0
Fence Block
Pool None
Community Features Gated Community
Utilities Available SRP, SW Gas
Amenities Available Management, Rental OK (See Rmks)
Roof Type Foam
Private Pool No
Building
Lot Description Corner Lot, Gravel/Stone Front, Gravel/Stone Back, Synthetic Grass Frnt, Synthetic Grass Back
Story 2
Builder Name Modus Development
Sewer Public Sewer
Water City Water
Architectural Style Contemporary
Structure Type Balcony,Patio,Private Yard
New Construction No
Schools
Elementary Schools Madison Camelview Elementary
Middle Schools Madison Park School
High Schools Camelback High School
School District Phoenix Union High School District
Others
HOA Name Galleries at Turney
HOA Fee Include Roof Repair,Insurance,Pest Control,Maintenance Grounds,Street Maint,Trash,Water,Roof Replacement,Maintenance Exterior
Senior Community No
Tax ID 163-08-252
Ownership Fee Simple
Acceptable Financing Cash, Conventional, 1031 Exchange, FHA
Horse Property N
Listing Terms Cash, Conventional, 1031 Exchange, FHA
Financing Conventional
Read Less

Copyright 2025 Arizona Regional Multiple Listing Service, Inc. All rights reserved.
Bought with Redfin Corporation



